徐跃兵新作:Sense of Ritual,藏于俗常中的仪式感
策划及撰稿人:孙华莹
///
仪式感
Sense of Ritual
仪式感,是一种生活方式和生命状态;是我们热爱生活的出发与归宿;是对生活独有的感受和期待;是人与人之间一种相遇和触碰。
The sense of ritual is a way of life and life state; it is the starting point and destination of our love of life; it is a unique feeling and expectation of life; it is an encounter and touch between people.
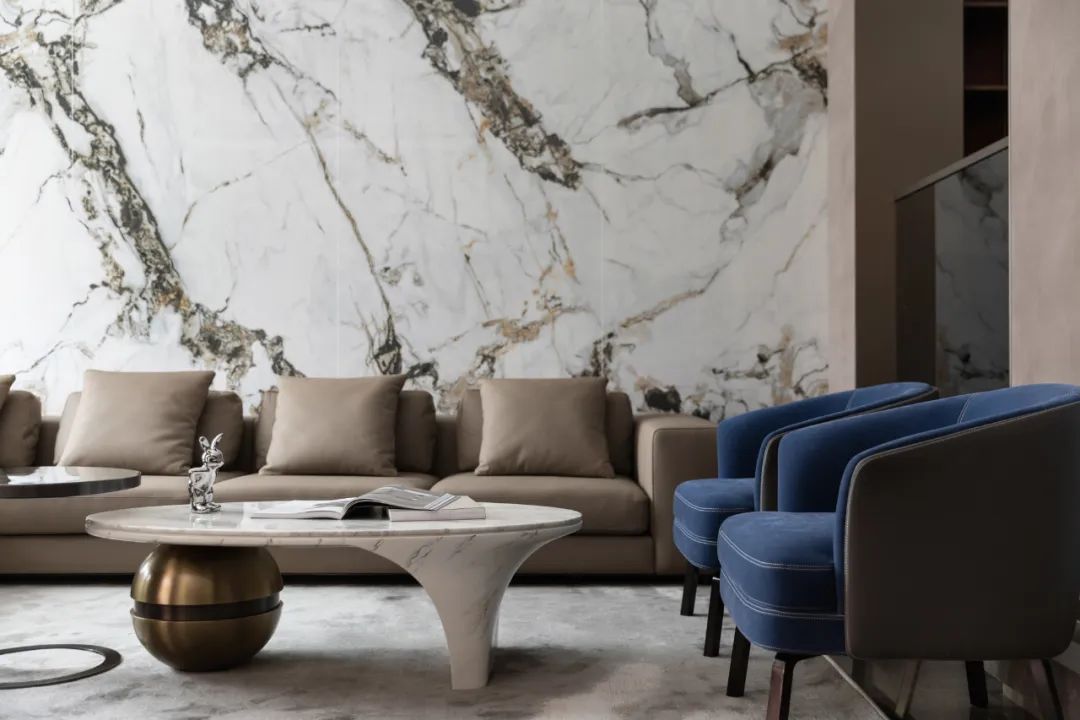
爱好喝茶的业主,对原户型不满意,归结起来主要是封闭狭小,影响到通风和采光。拥有将近20年豪宅设计经验的设计师徐跃兵,通过捕捉业主真实的生活状态,将空间色彩、自然光线、精神内涵以特定的艺术形式结合相融,呈现出精致优雅,洋溢着满满仪式感的——杭州陈氏豪宅。
By capturing the real living conditions of the owners, designer Xu Yuebing combines the color of space, natural light and spiritual connotation in a specific art form, presenting a delicate and elegant mansion full of ritual - Hangzhou Chen's mansion.
玄关
HOME ENTRANCE
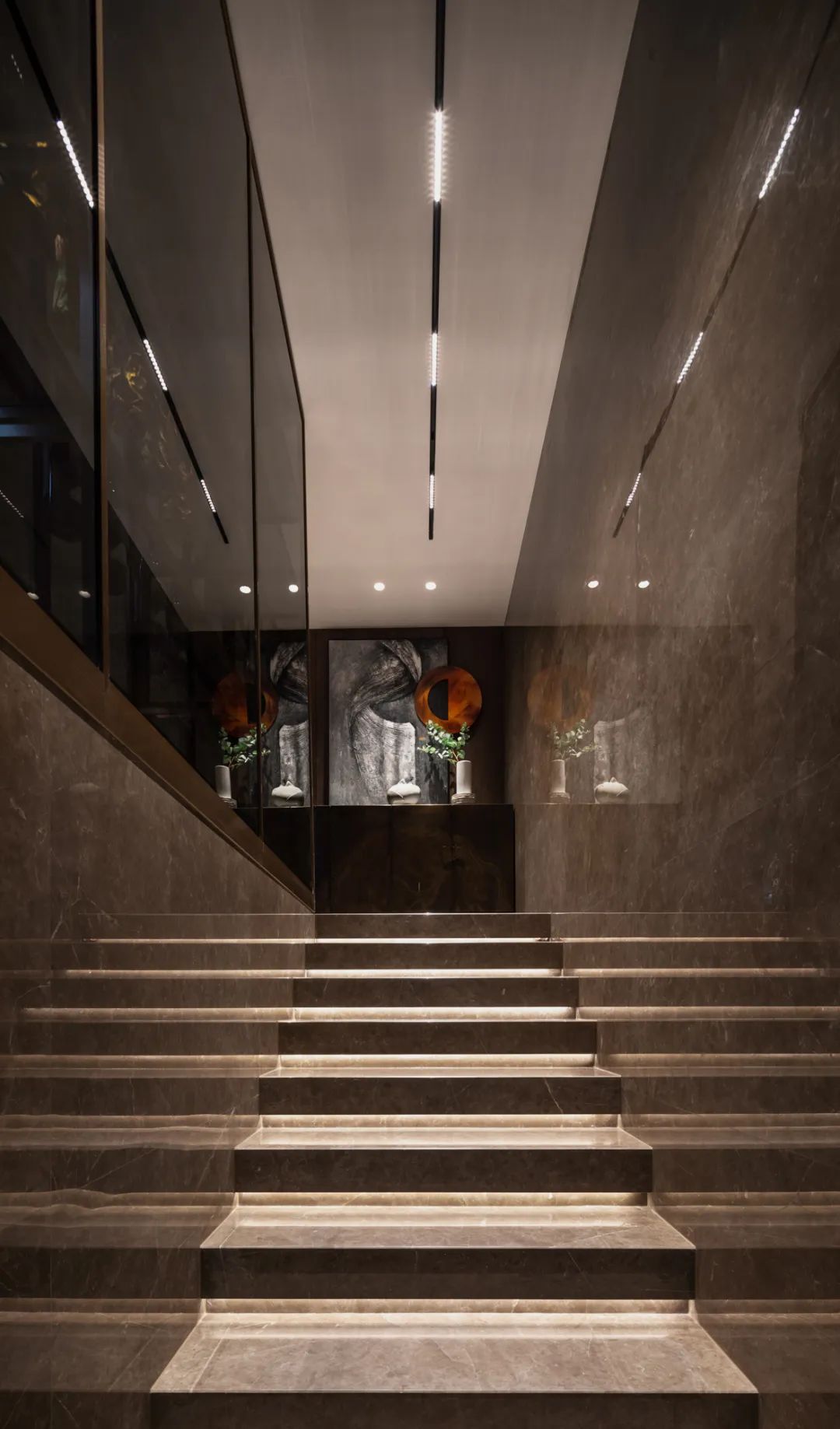
曲径通幽处,禅房花木深。从地下车库进门踏上台阶,如同一段美妙的旅程让人怦然心动,灯光与材质的巧妙组合,对视觉产生了巨大的冲击效果。没有扶手的楼梯设计,增加了设计的艺术感和震撼力。
Stepping up the steps from the underground garage is like a wonderful journey, and the clever combination of lighting and materials has a huge impact on the vision.
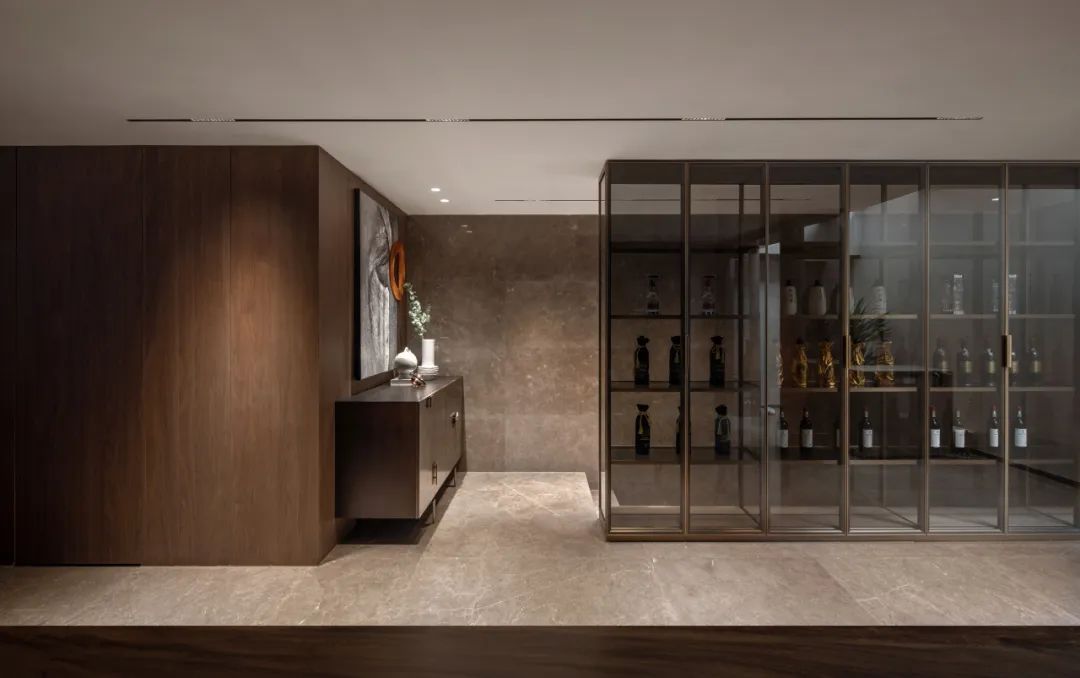
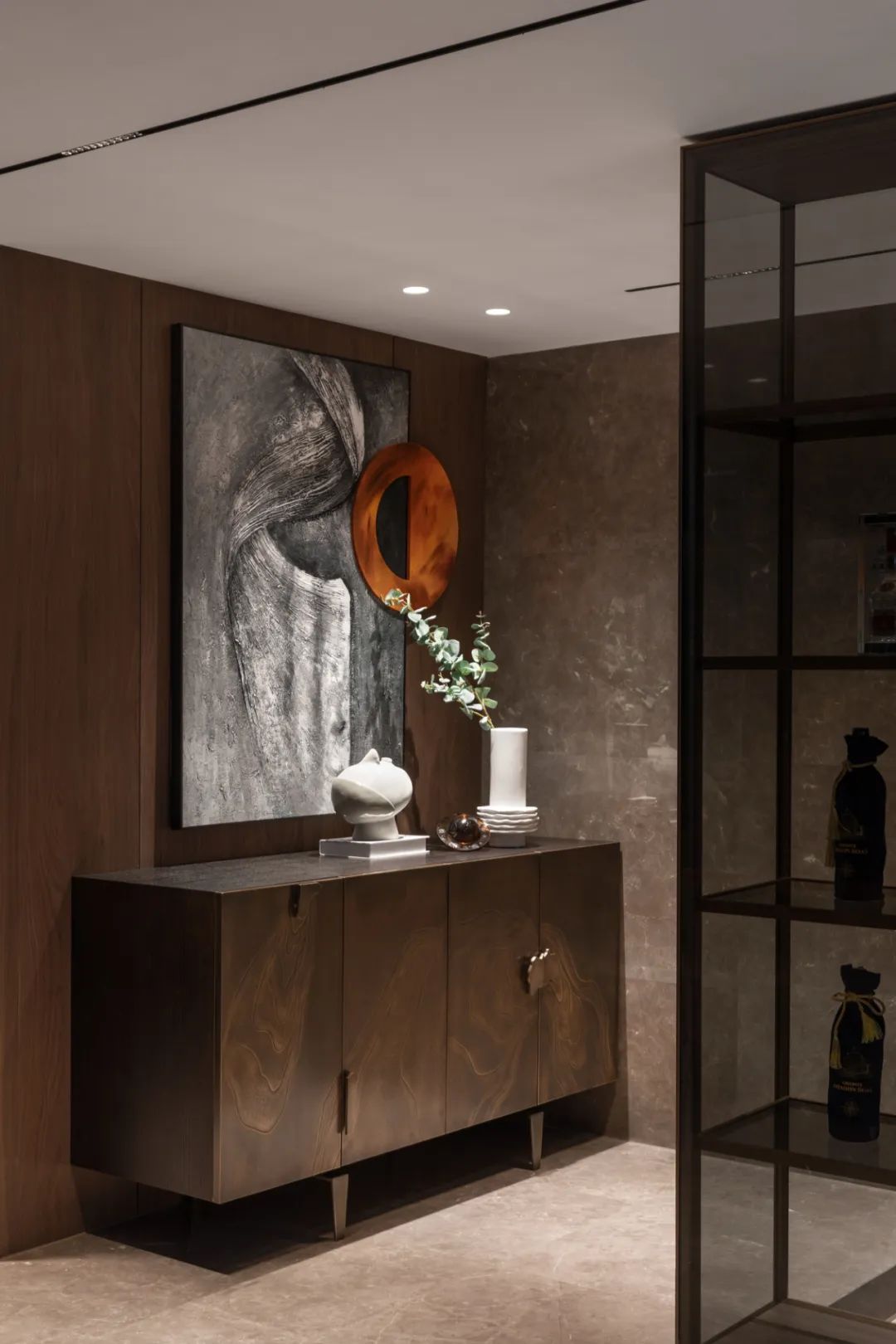
进门玄关处是设计的一大亮点,设计师将封闭的隔墙全部砸掉,取而代之的便是通透的玻璃酒柜,一方面引入自然的光线,使得空间感受更加直接开阔;另一方面对视线有一定的阻挡,体现出犹抱琵琶半遮面的含蓄。再加上纯净、质朴的材料选择和壁画花瓶的巧妙搭配,极尽素雅,承载着丰富的韵味。让整个空间现代时尚、低调高级。
The designer smashed all the closed partition walls and replaced them with transparent wine cabinets, on the one hand, introducing natural light, making the space feel more direct and open; On the other hand, there is a certain obstruction of the line of sight.
茶室
Tea Room
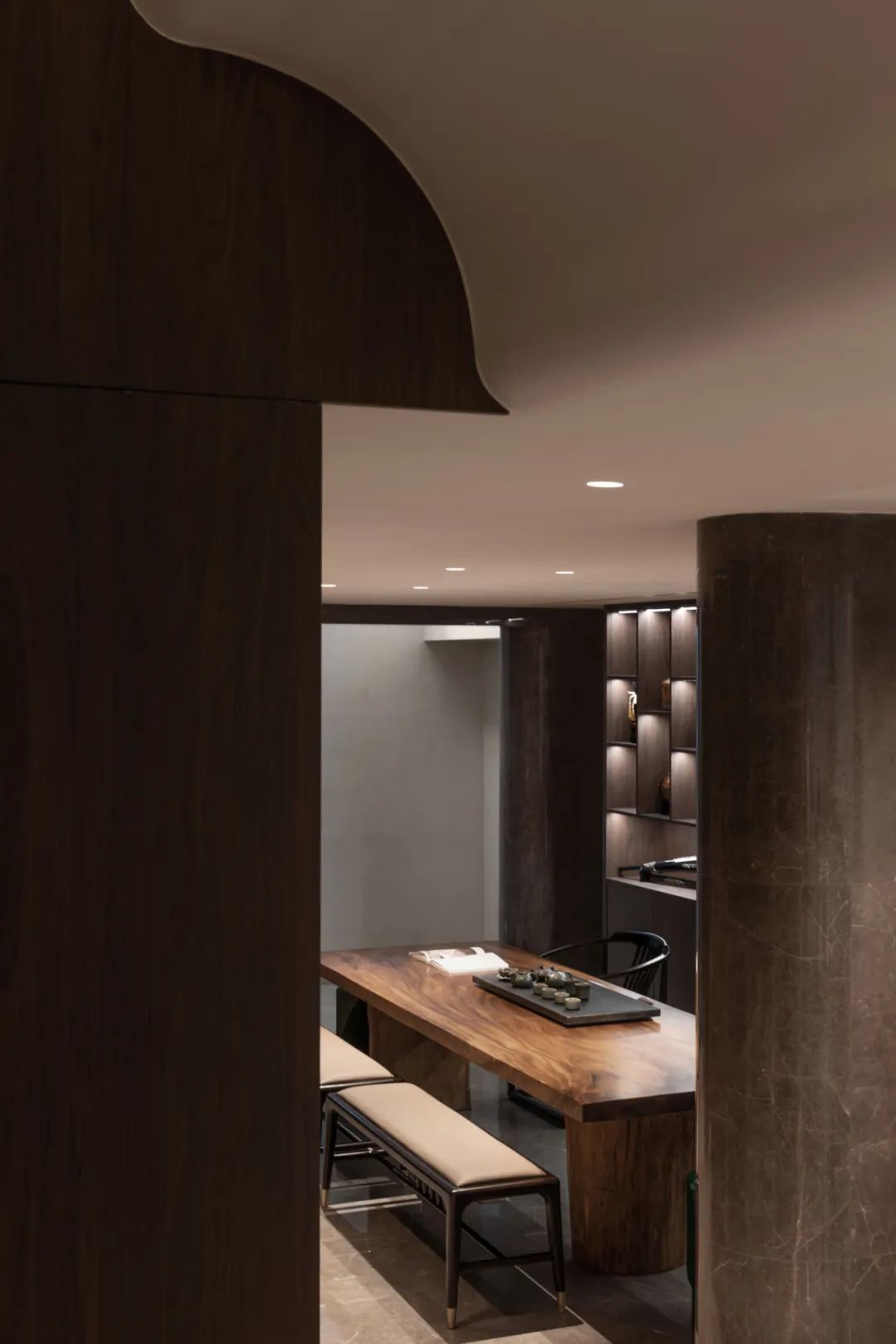
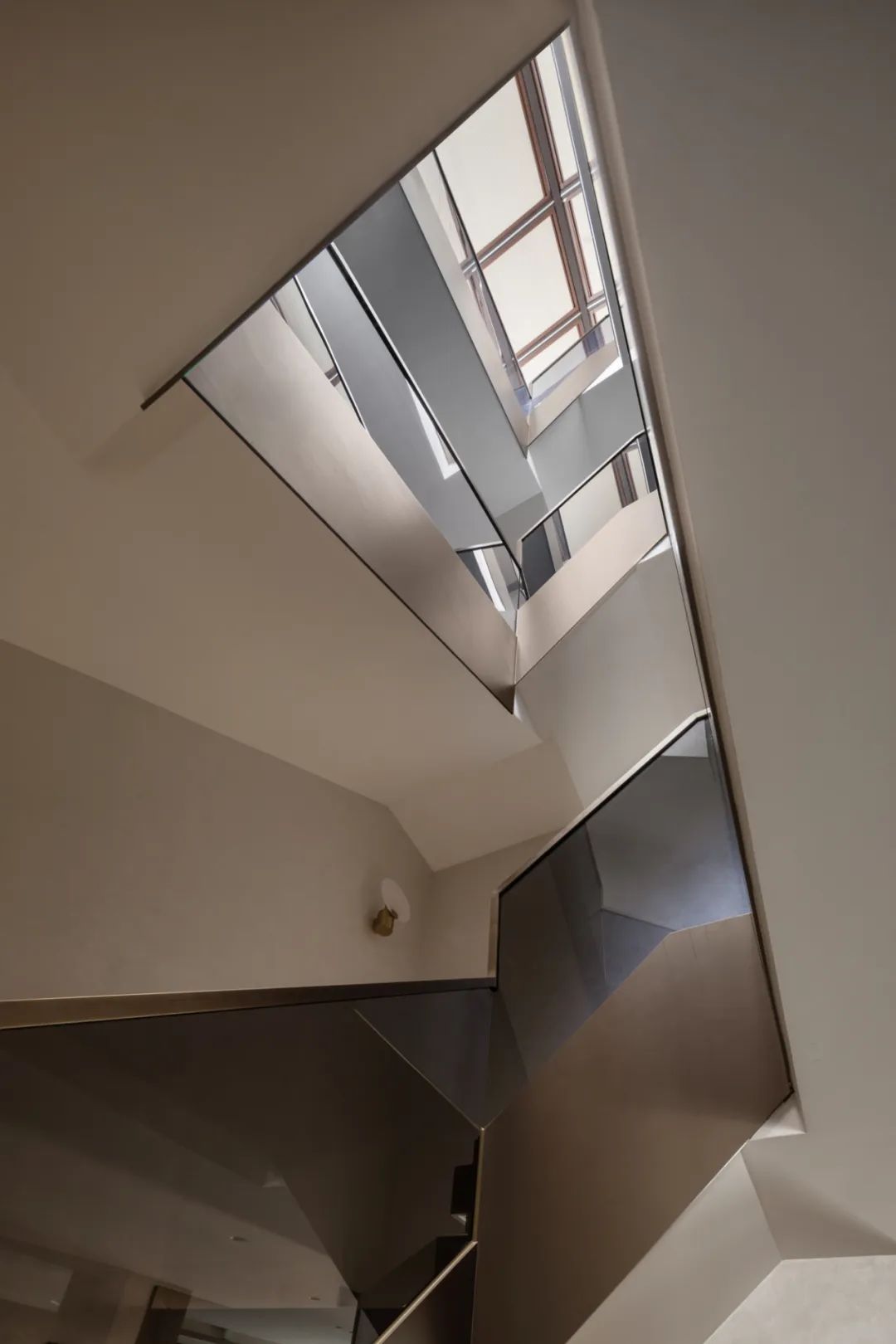
爱好喝茶的业主拥有两间茶室,位于地下一层的茶室稍大一些,主要承载着休闲、待客、视听、娱乐的功能。设计师巧妙的打掉所有阻隔光线的墙面,将自然光通过天井引入室内,辅以禅意的设计,给人带来安详愉悦的视觉体验。
The designer cleverly knocked out all the walls that block the light, and brought natural light into the interior.
客餐厅
Living Restaurant
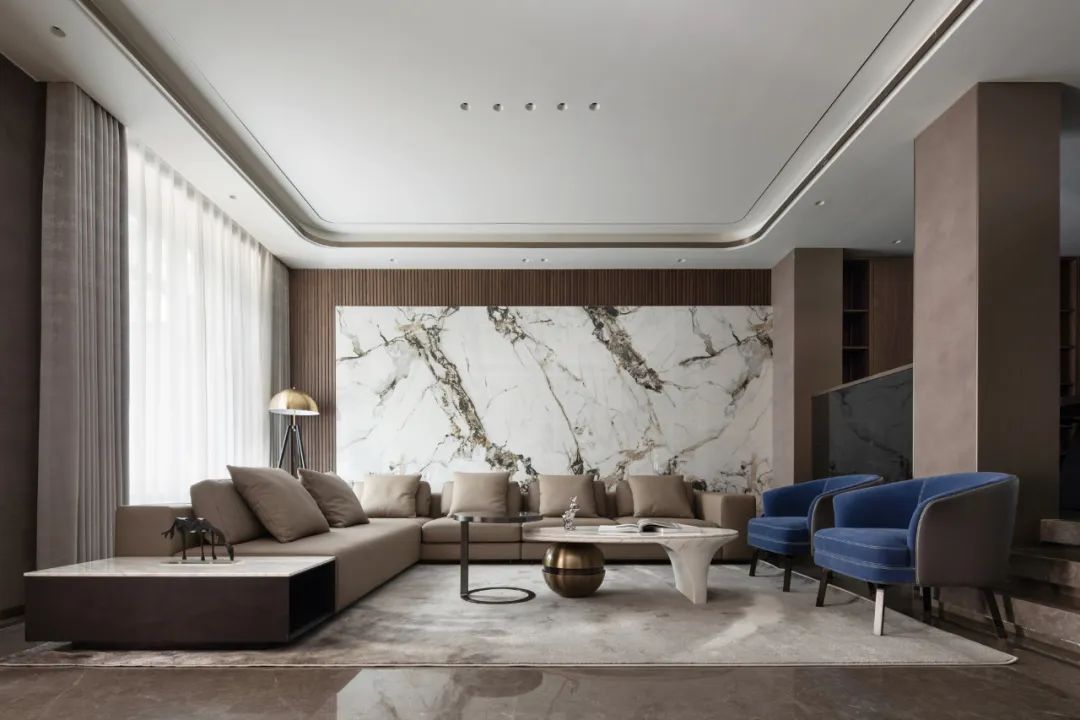
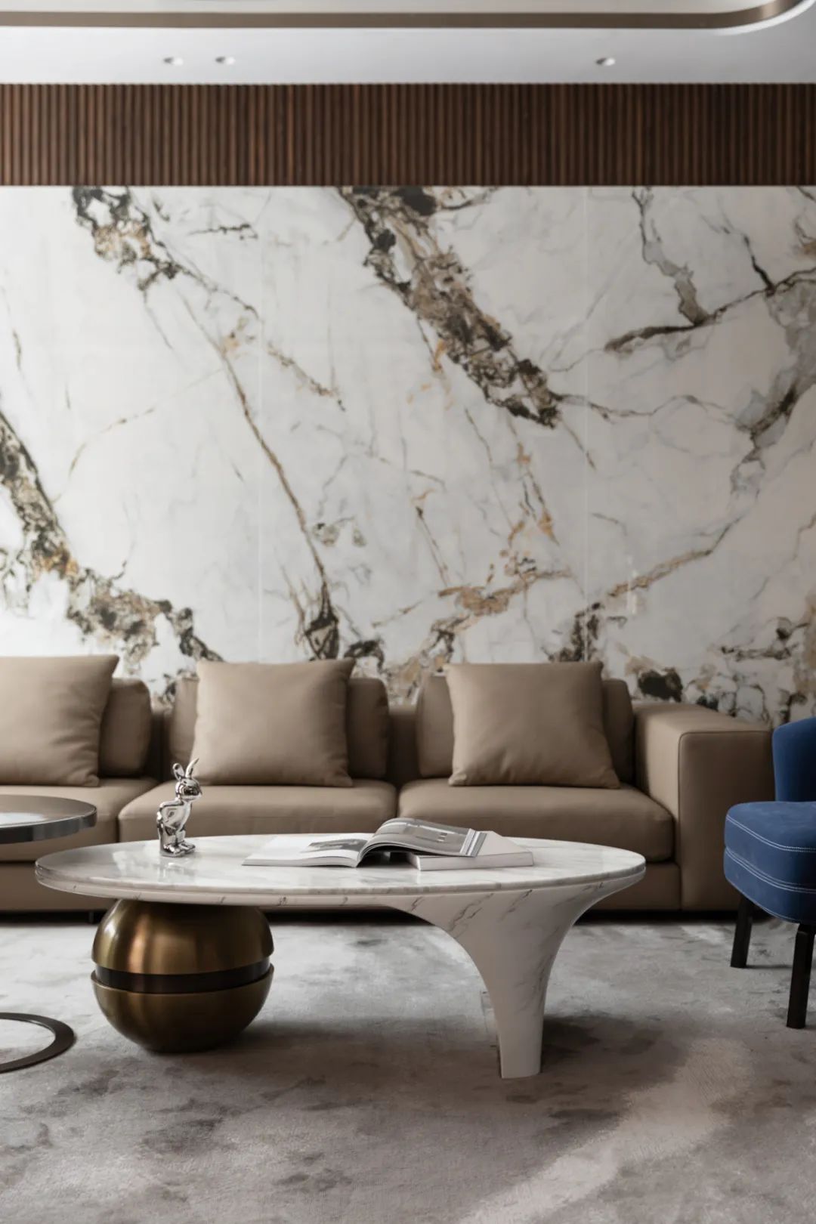
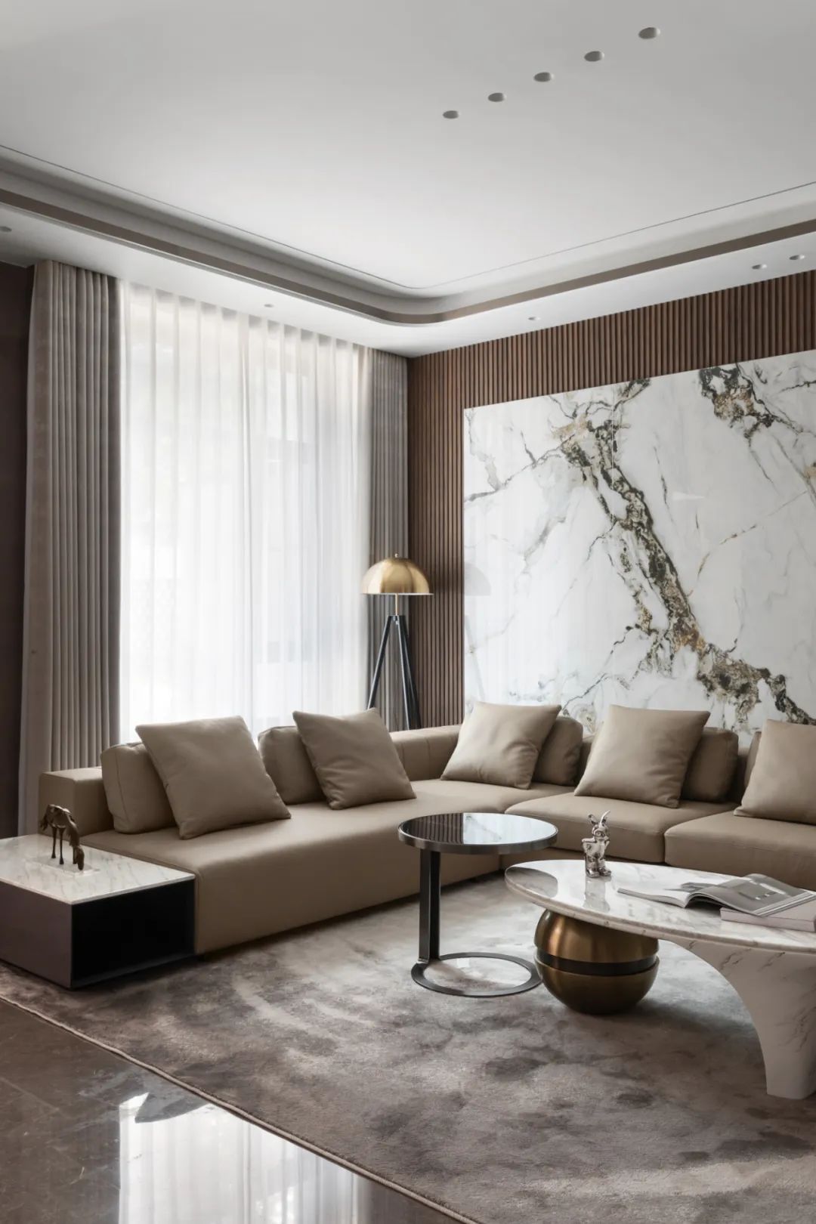
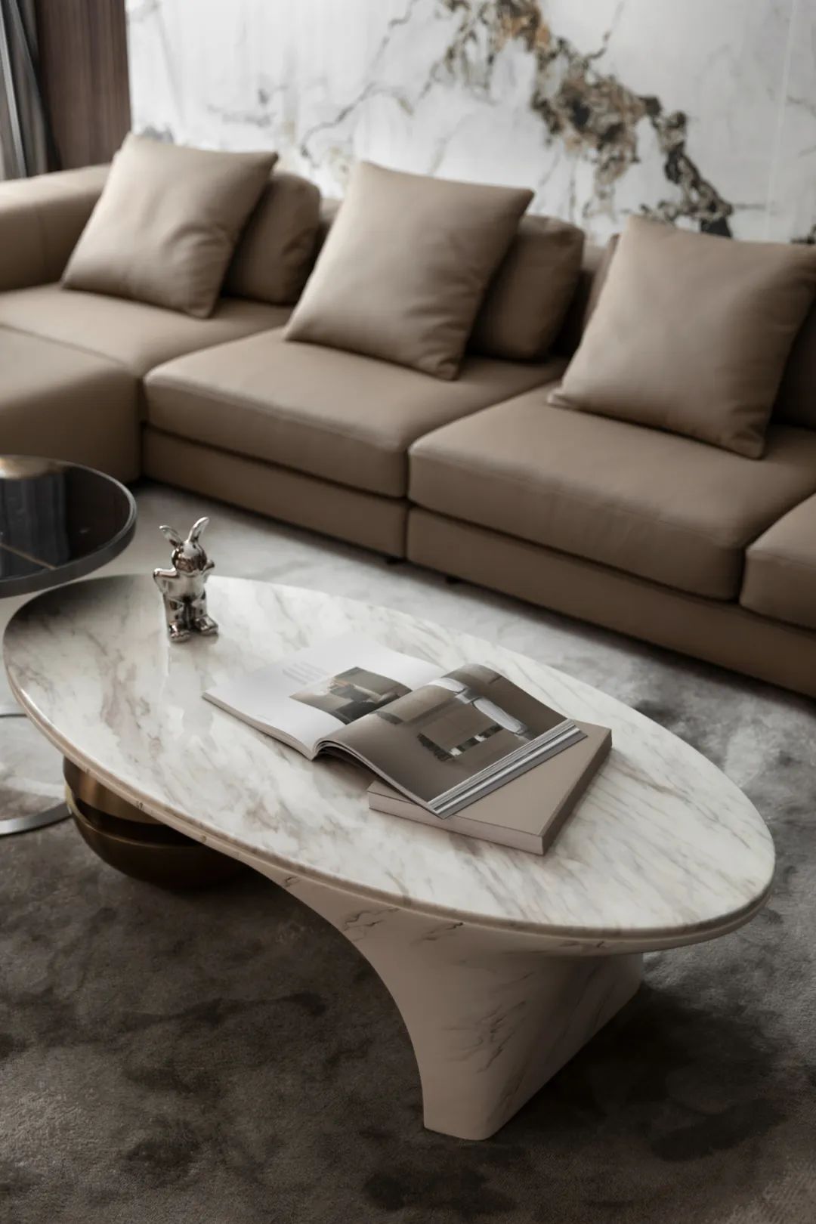
位于一层的客餐厅包含着客厅、茶室、餐厅和厨房,是一个开放的空间,是家庭成员的活动空间。设计师把一层的墙几乎全打通,只保留下了一个卫生间跟一个后门,整体采用大理石、原木和皮革硬包,线条简约流畅,轻奢自然的设计背后藏着当代东方美学的灵魂。
The whole is made of marble, wood and leather hard bag, the lines are simple and smooth, and the soul of modern aesthetics is hidden behind the light luxury and natural design.
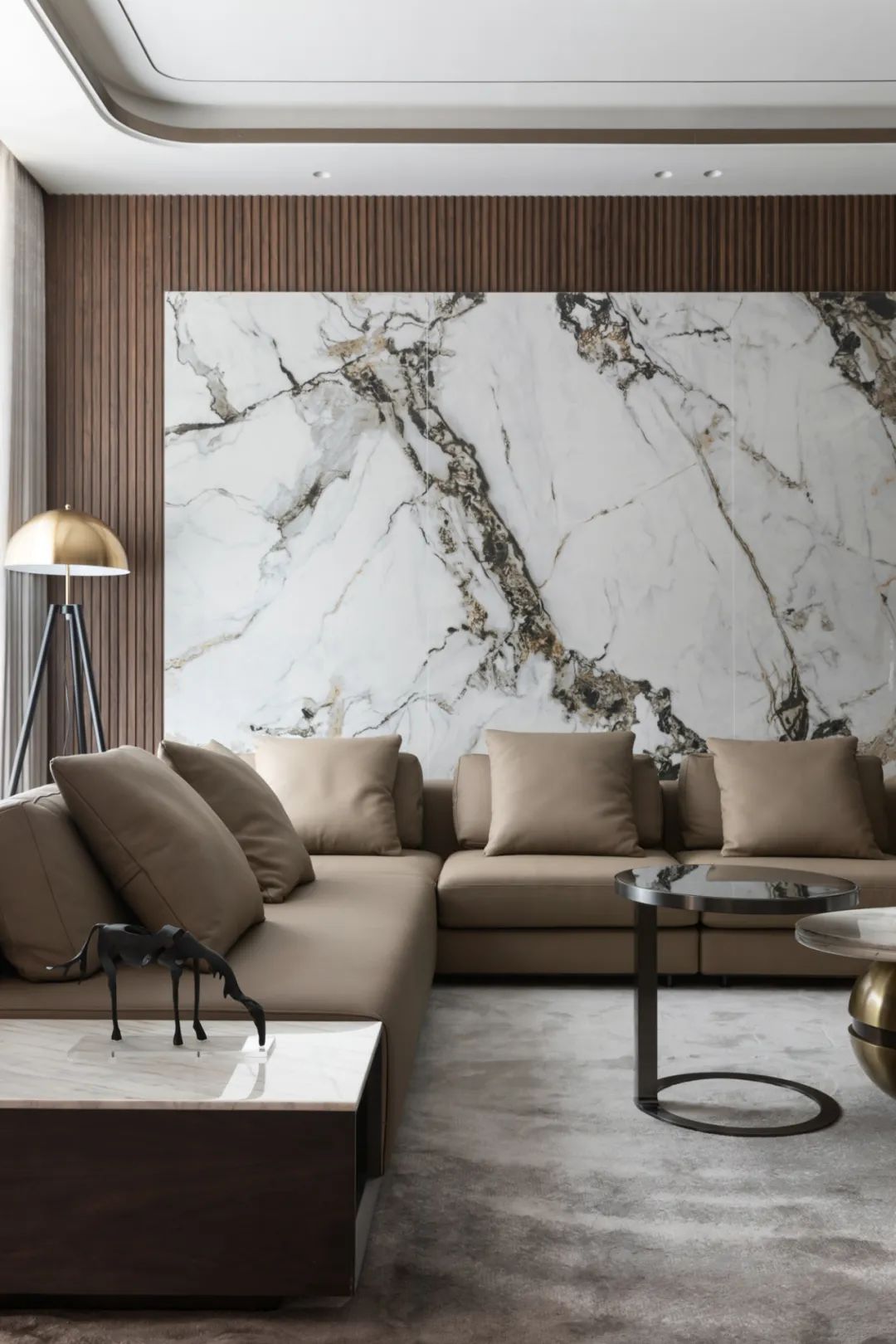
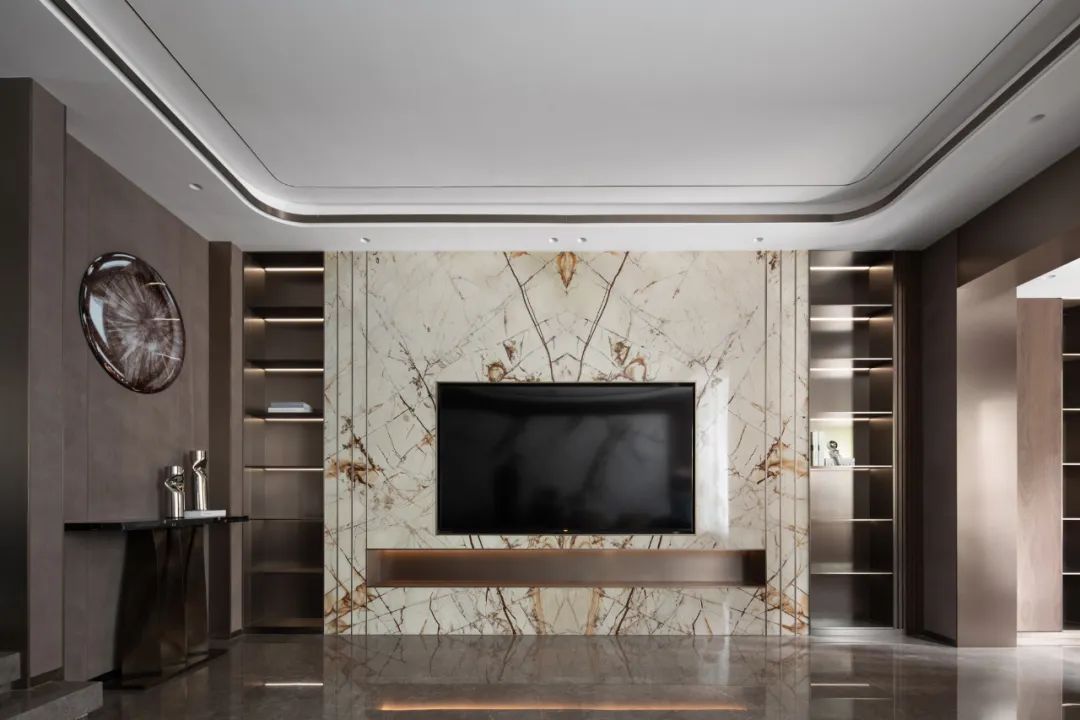
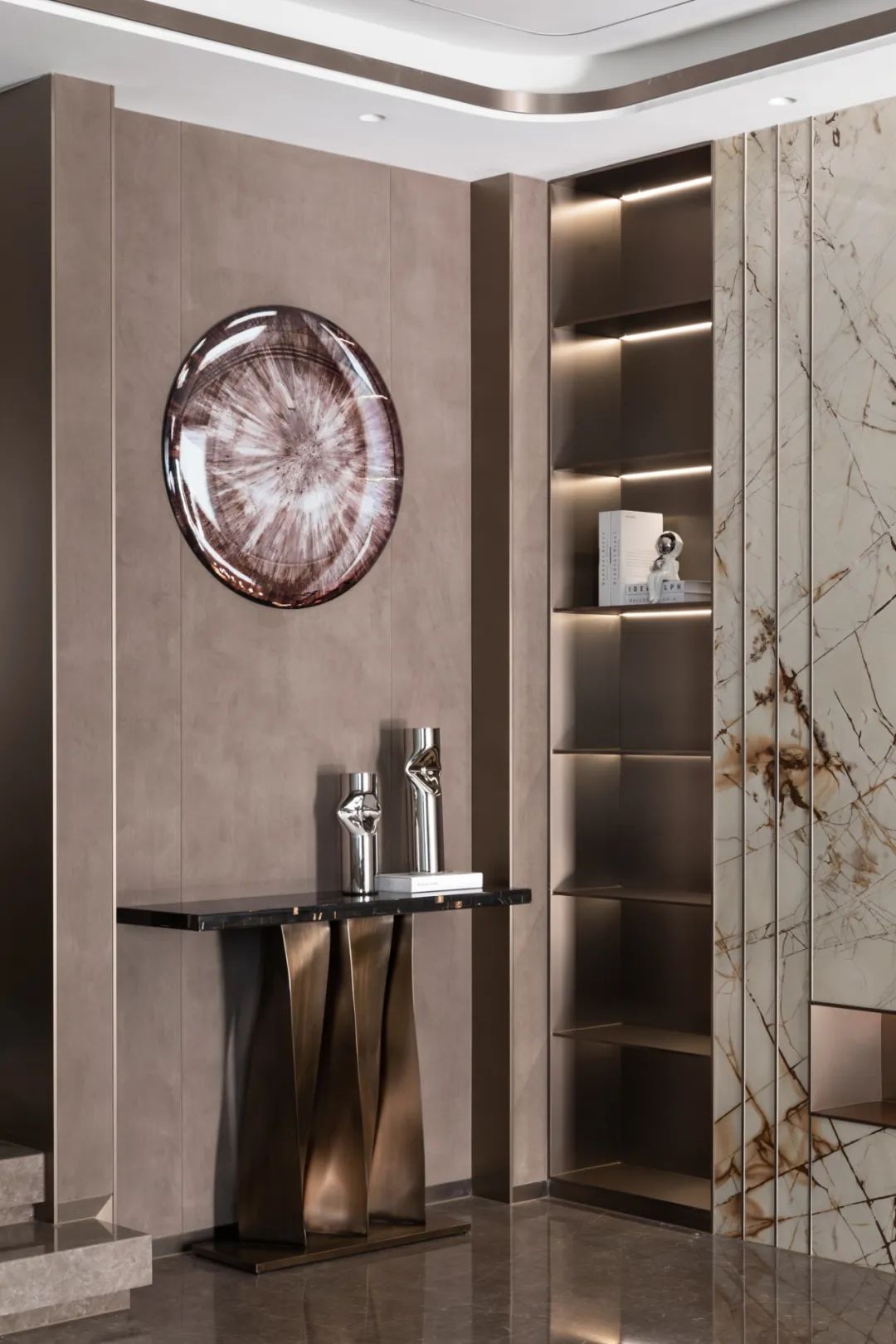
L形沙发+两盏圆形的艺术茶几,再加上石材电视墙设计,搭配大面积落地窗采光,以及角落处金属光泽的艺术装置,每个细节都别具一格。
L-shaped sofa + two round art coffee tables, coupled with stone TV wall design, with large area of floor-to-ceiling window lighting, and metallic art installation in the corner, every detail is unique。
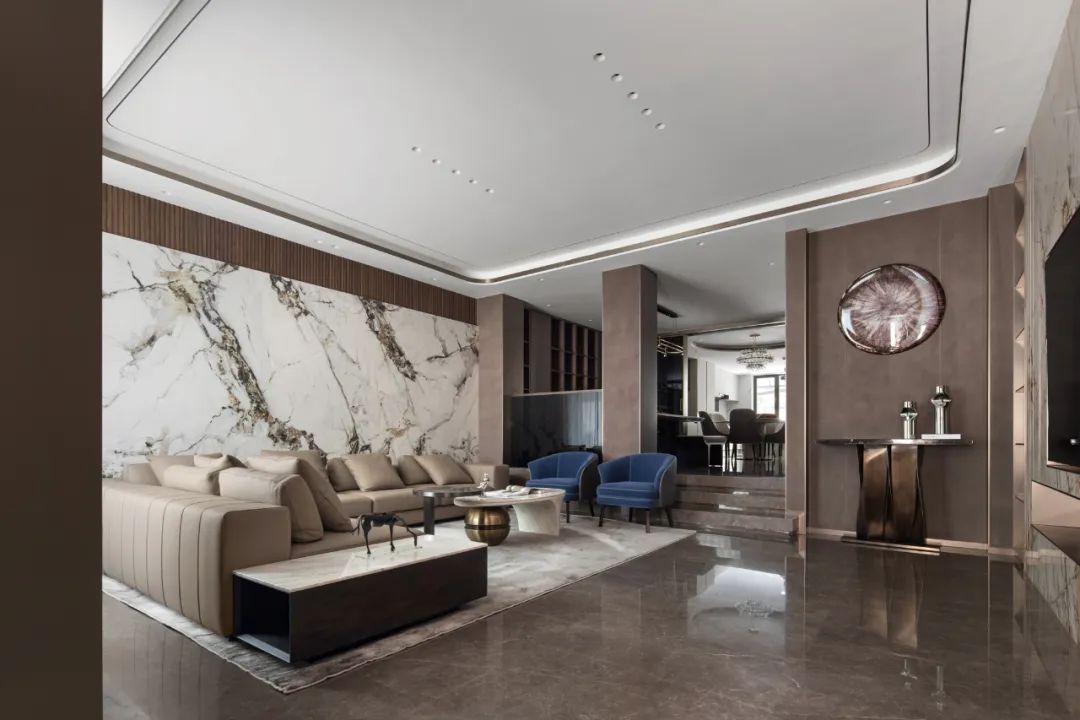
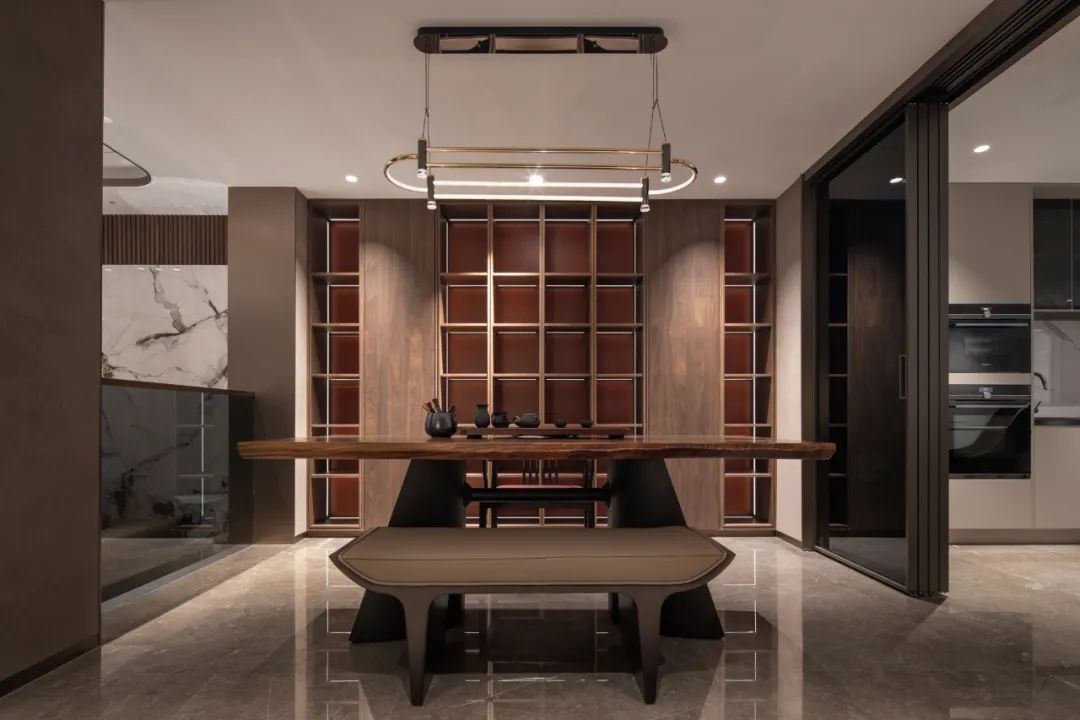
力求化散为整、空间共享是本案设计的另一大亮点。客厅走到茶室要上三个台阶,使得两者既相连又有层次的立体效果,亦独立亦相融,同时符合业主生活动线,延伸了客厅功能,沿袭了客厅轻松时尚的现代气息。
It extends the function of the living room and inherits the relaxed and fashionable modern atmosphere of the living room.
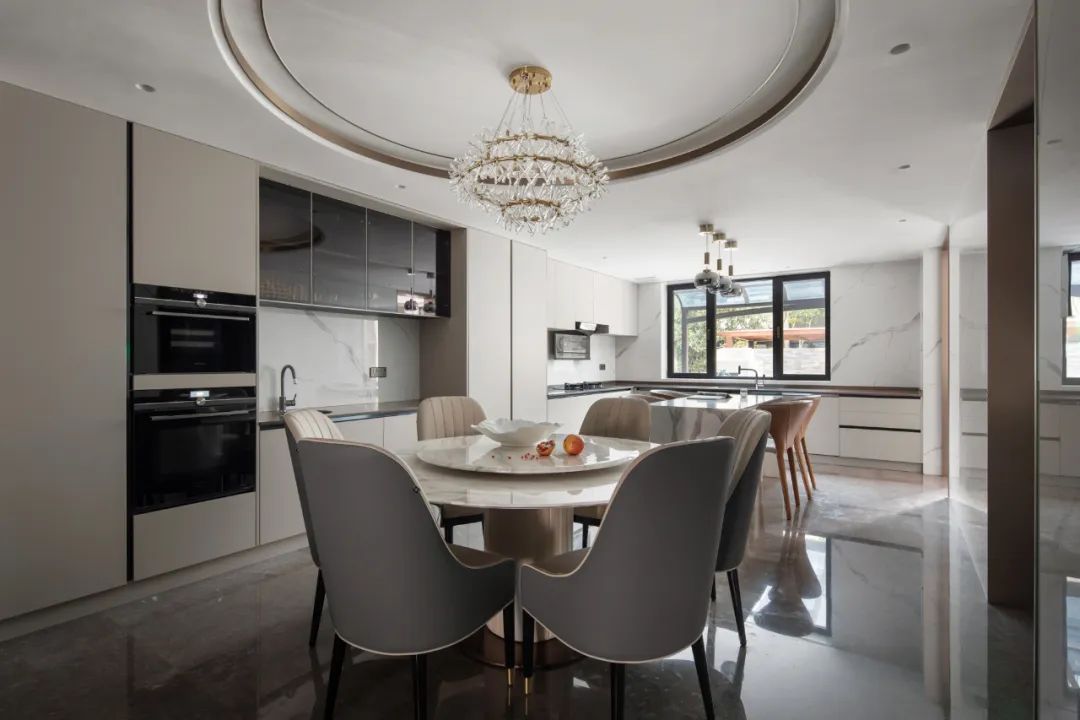
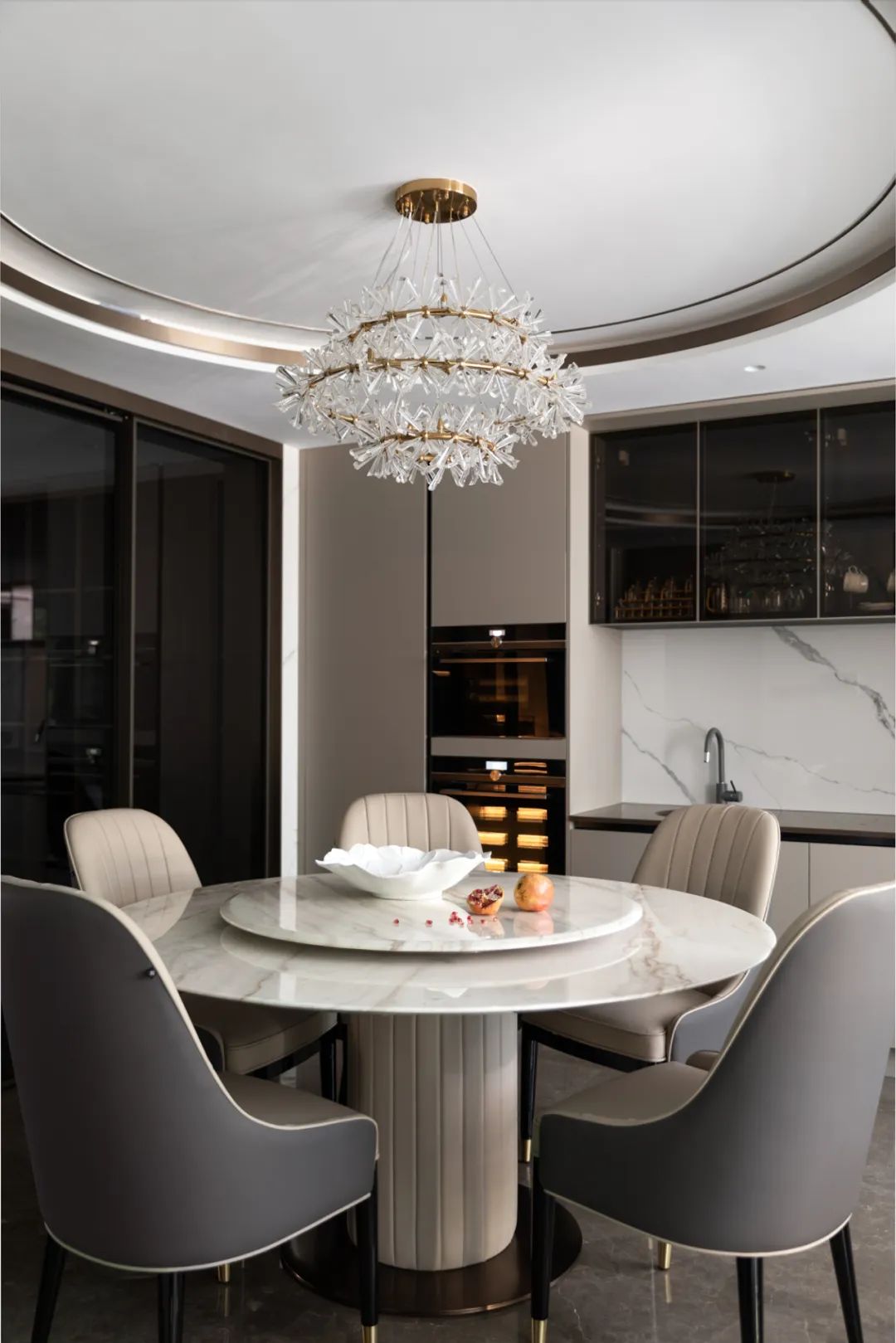
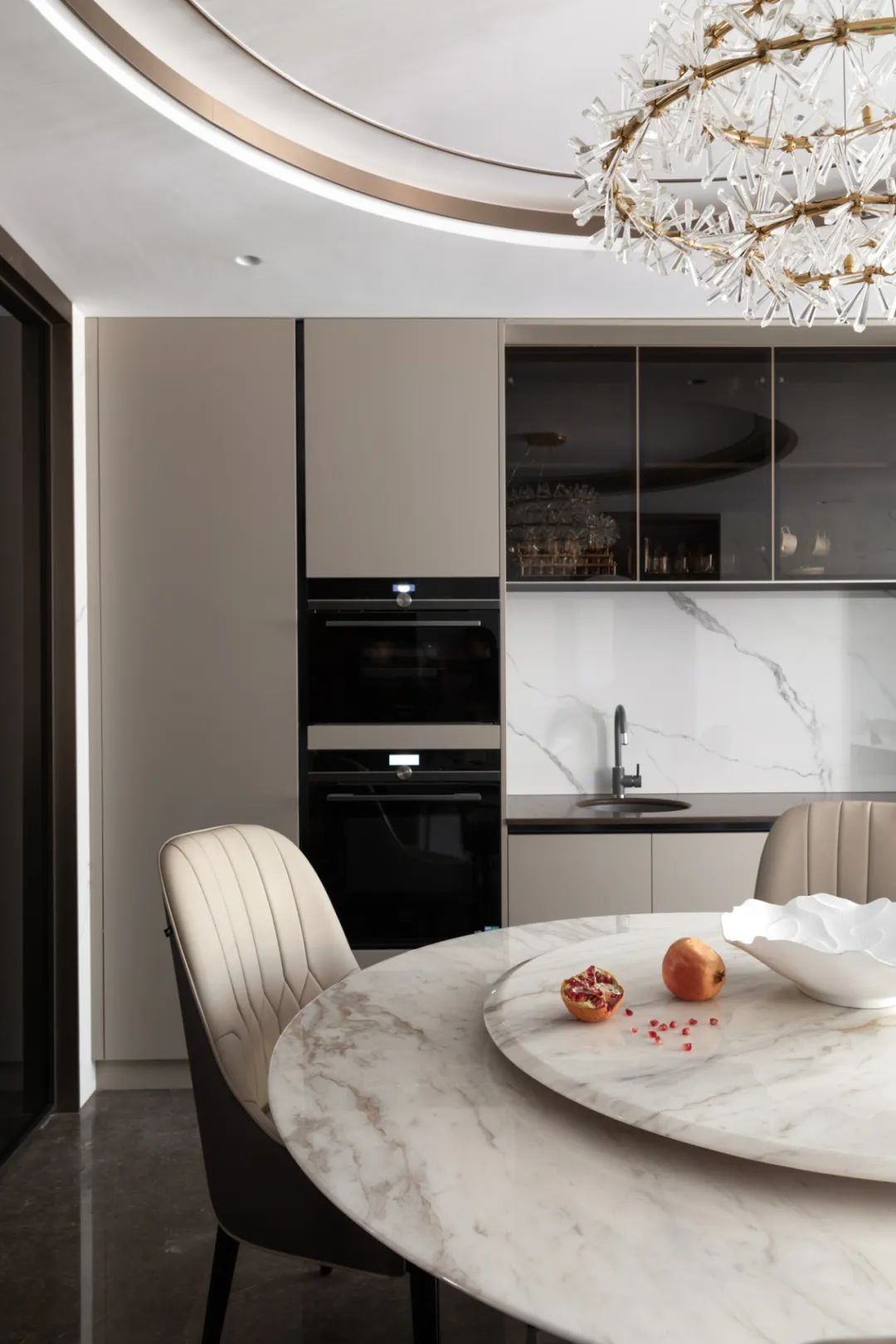
茶室和餐厅使用了一个灰玻联动门隔断进行阻隔。既保证不被油烟侵蚀,又显得通透高级。水墨画般的餐桌简单搭配皮艺餐椅,餐桌上方一盏水晶链的吊灯布置,使得整个空间充满实用舒适的用餐仪式感。
The ink-painted dining table is simply paired with leather dining chairs, and a chandelier with a crystal chain above the dining table is arranged, making the whole space full of practical and comfortable dining rituals.
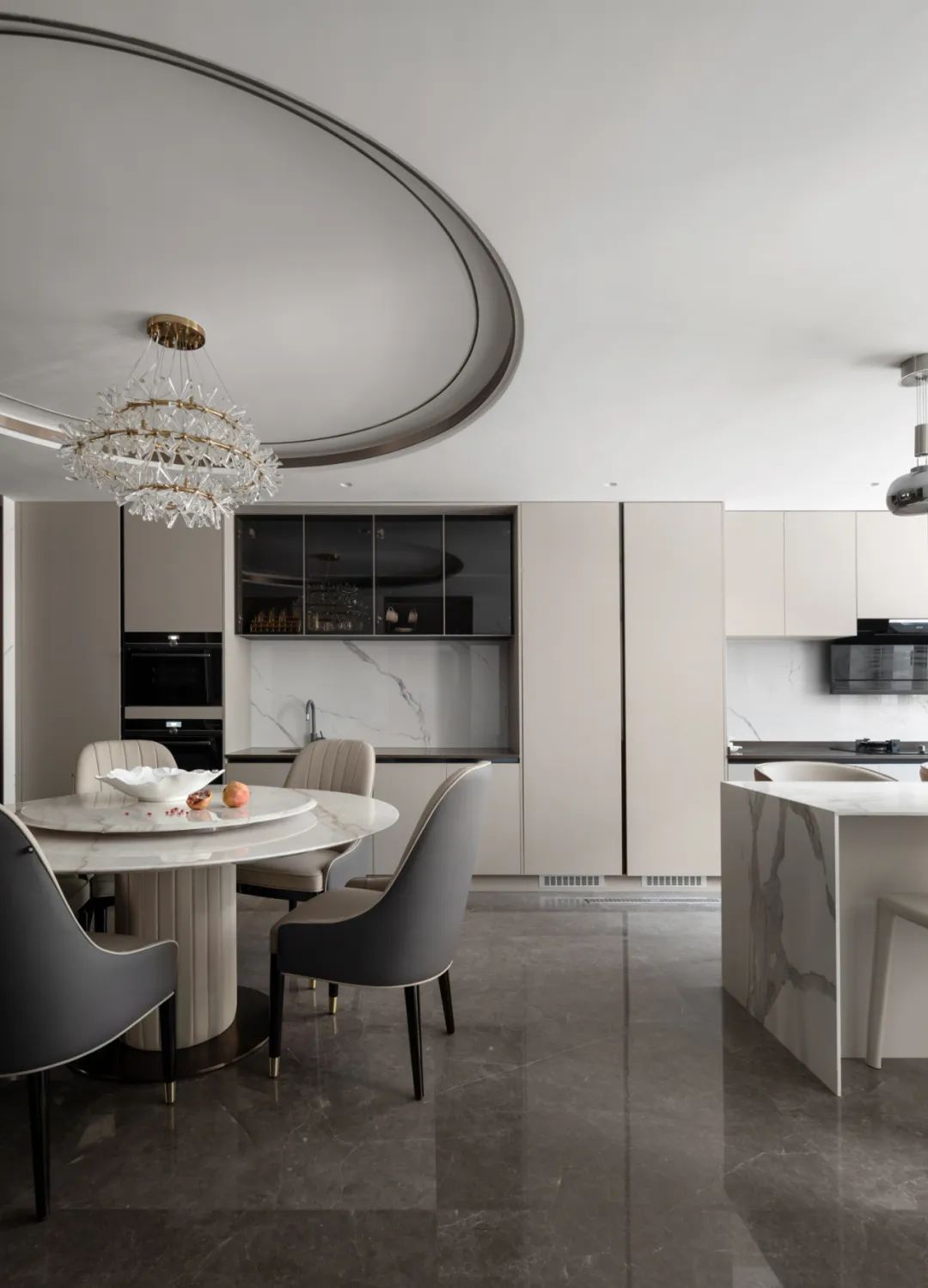
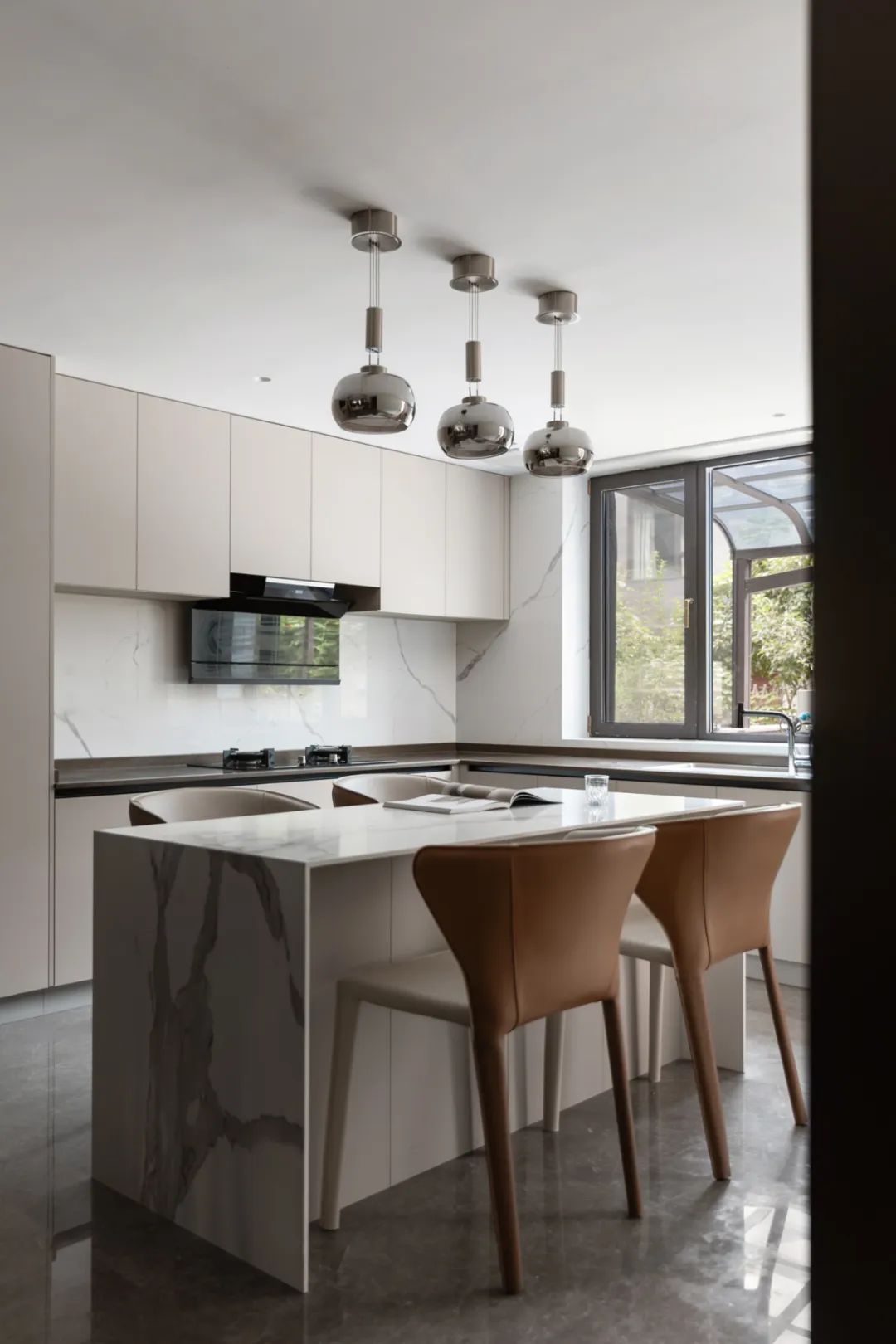
厨房是开放式设计,餐桌旁边就是橱柜,用餐拿取更加便捷,也方便用餐过程随时与做饭人互动。这种用餐体验更加符合当代中国人的生活方式,让人乐于坐下来,心情愉悦地享受美食,感受天伦之乐。
This dining experience is more in line with the contemporary Chinese lifestyle, allowing people to sit back, enjoy their meal and feel the joy of family.
卧室
Bed Room
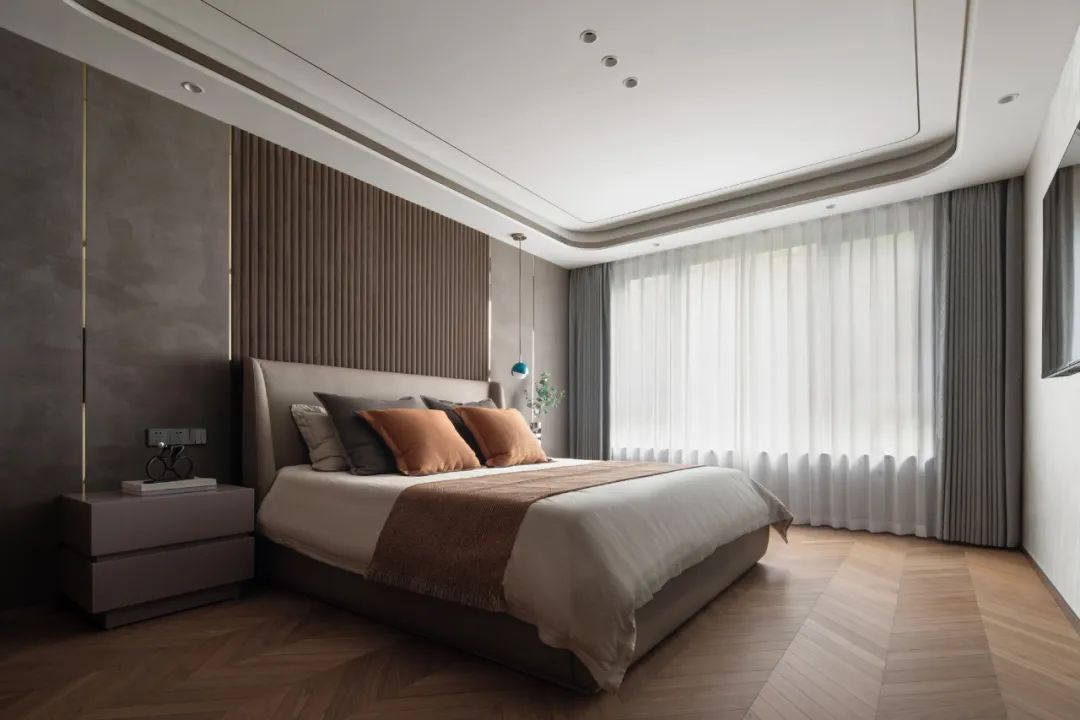
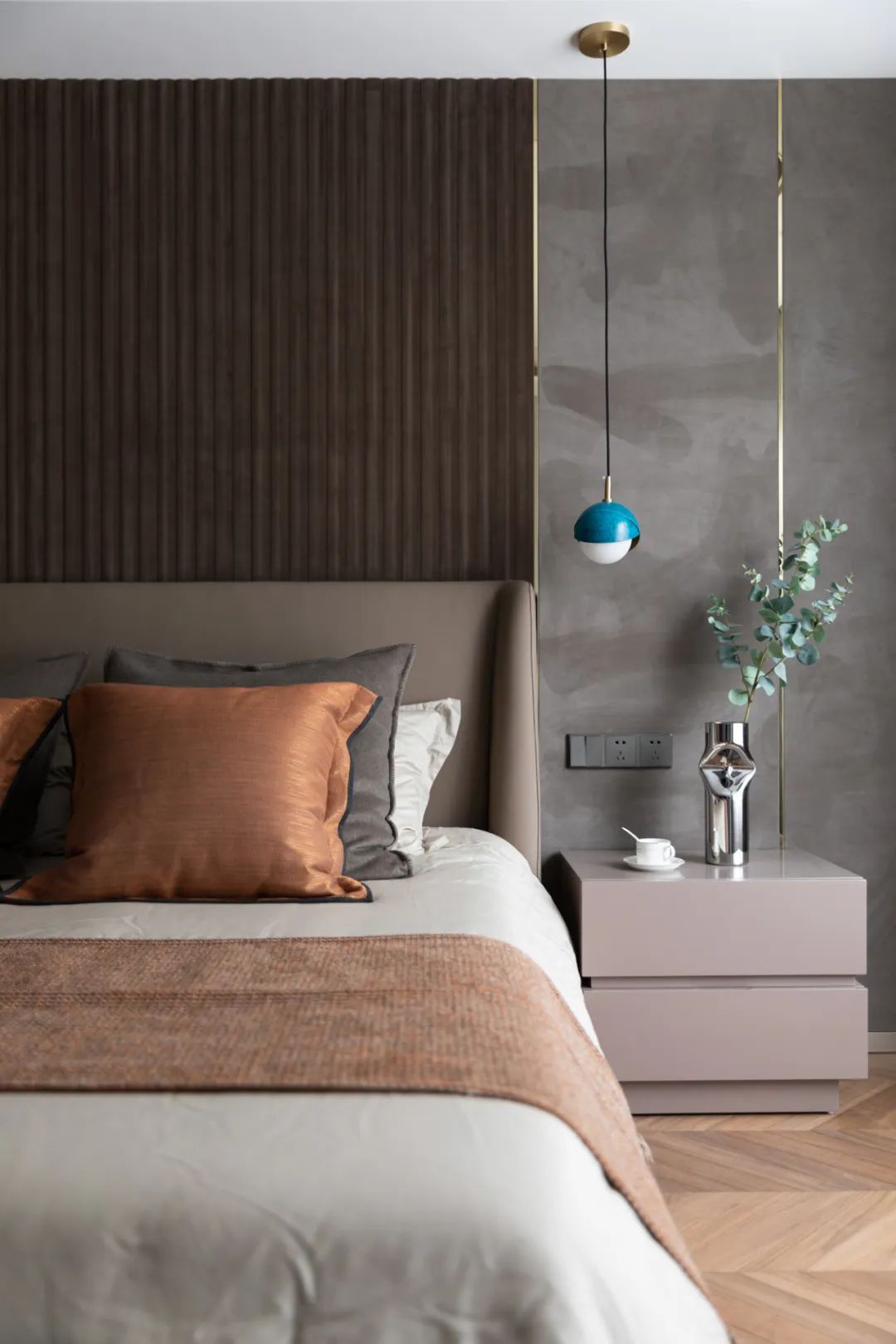
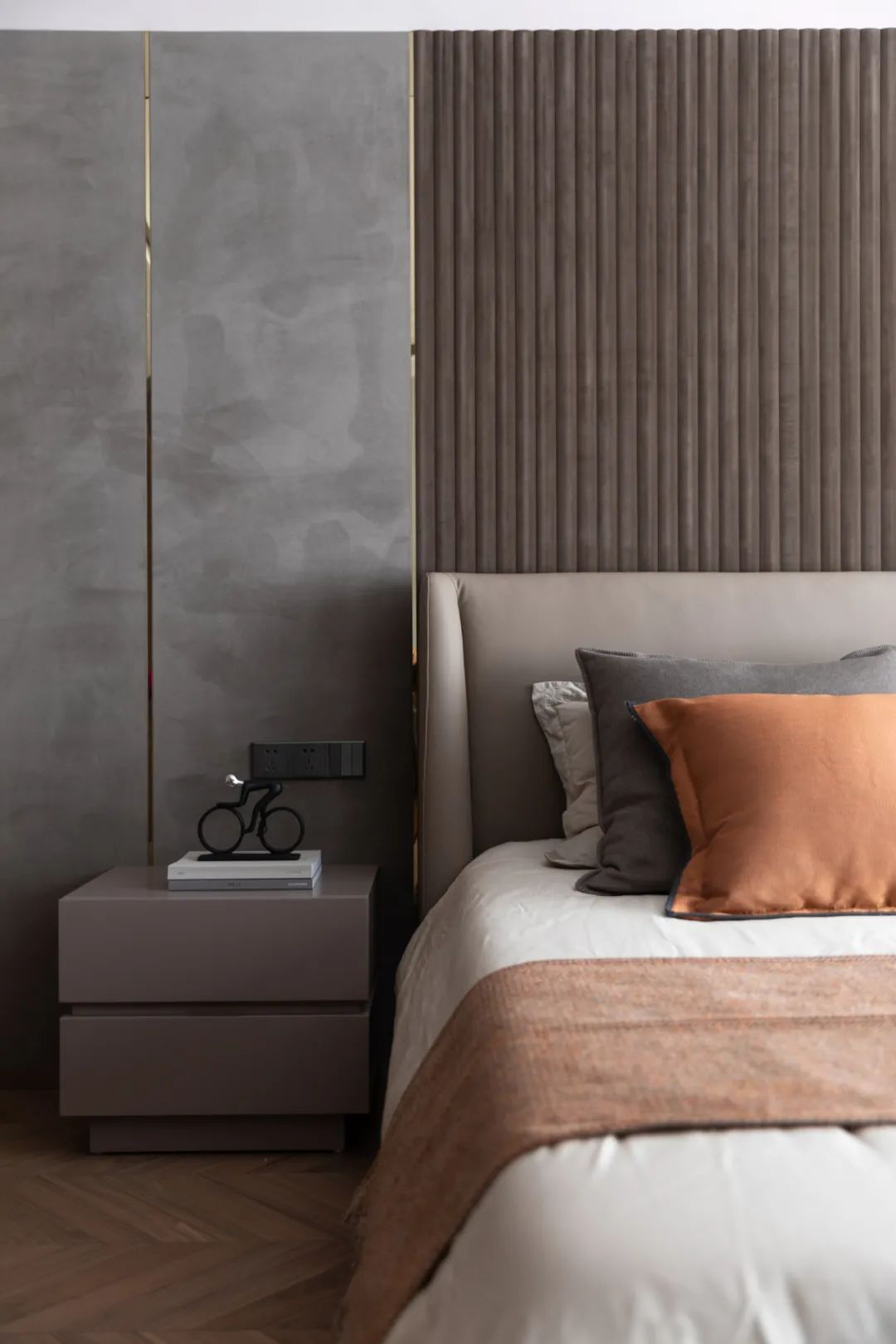
卧室是一个人在外面经过“兵荒马乱”,在家寻找宁静的最佳去处。简单朴素的主卧设计温馨舒适,偌大的飘窗让空间充满阳光的味道,一抹新绿让内心深处的苦楚轻松驱散,设计师将这一切融合在一起,营造出宁静的氛围。
The simple and simple master bedroom design is warm and comfortable, the large bay window fills the space with the smell of sunshine, and a touch of new green makes the deep pain easily dispelled, the designer blends all this together to create a peaceful atmosphere.
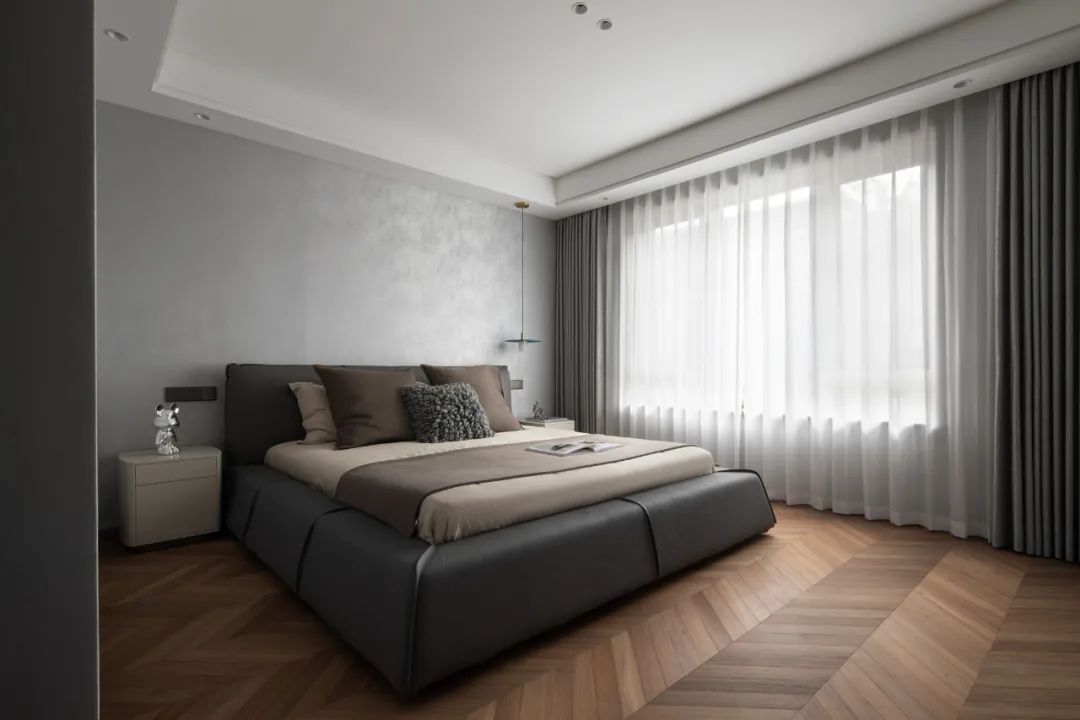
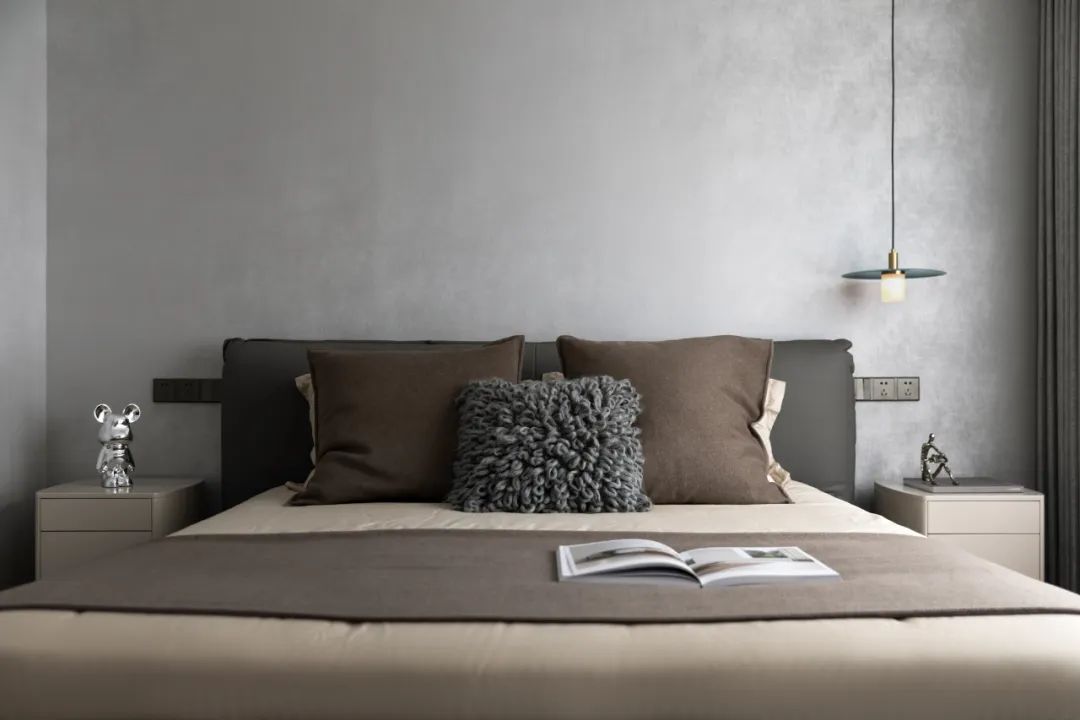
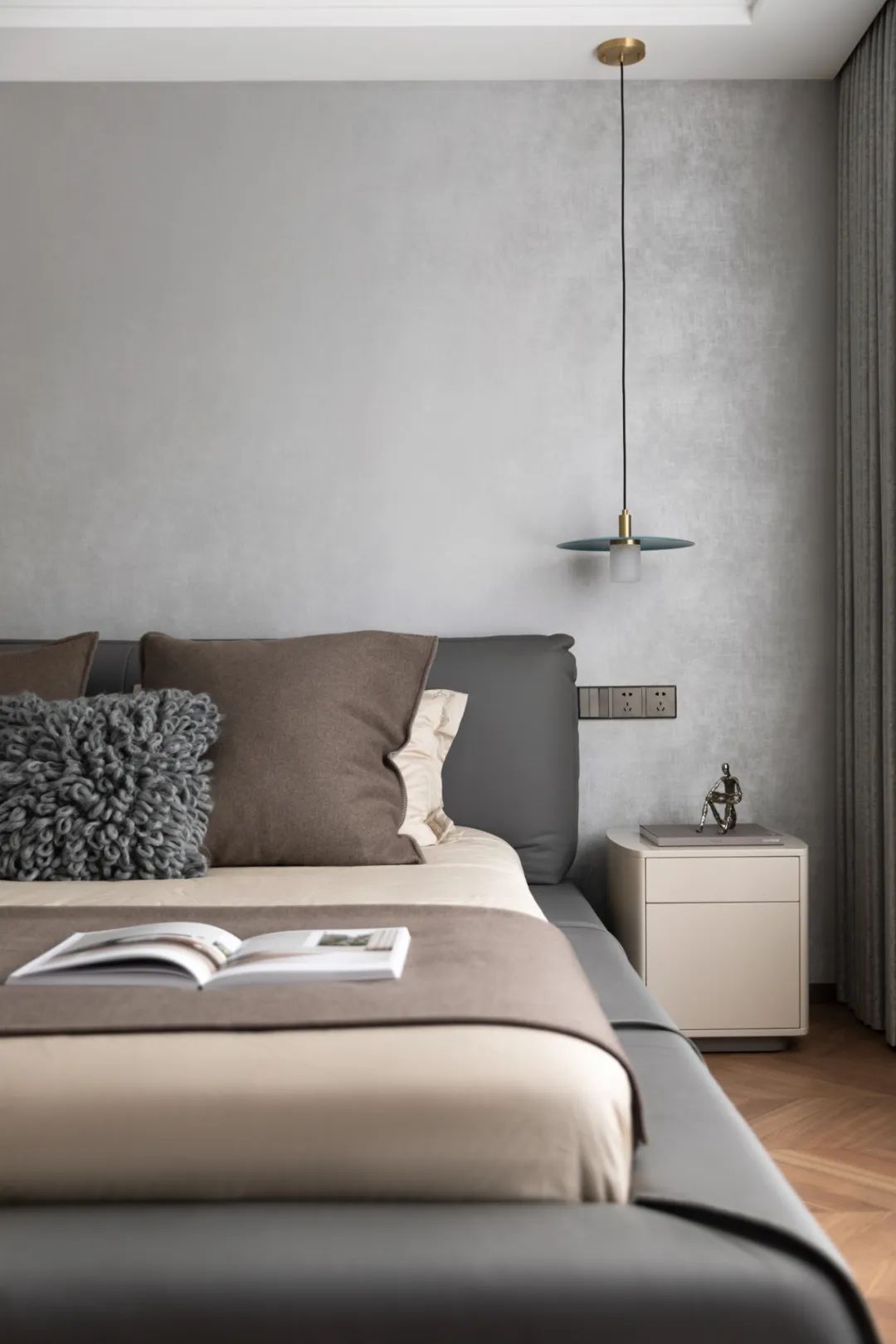
另一间卧室是成年儿子的房间,主要选择了灰色床体略显阳刚,同时选用了棉麻材质床品增加了柔和度,整体看时赏心悦目,沐浴阳光的感觉沁人心脾。
The adult son's room mainly chooses a gray bed that is slightly masculine, and at the same time, cotton and linen bedding is used to increase the softness, which is pleasing to the eye and refreshing to soak up in the sun.
书房
Study Room
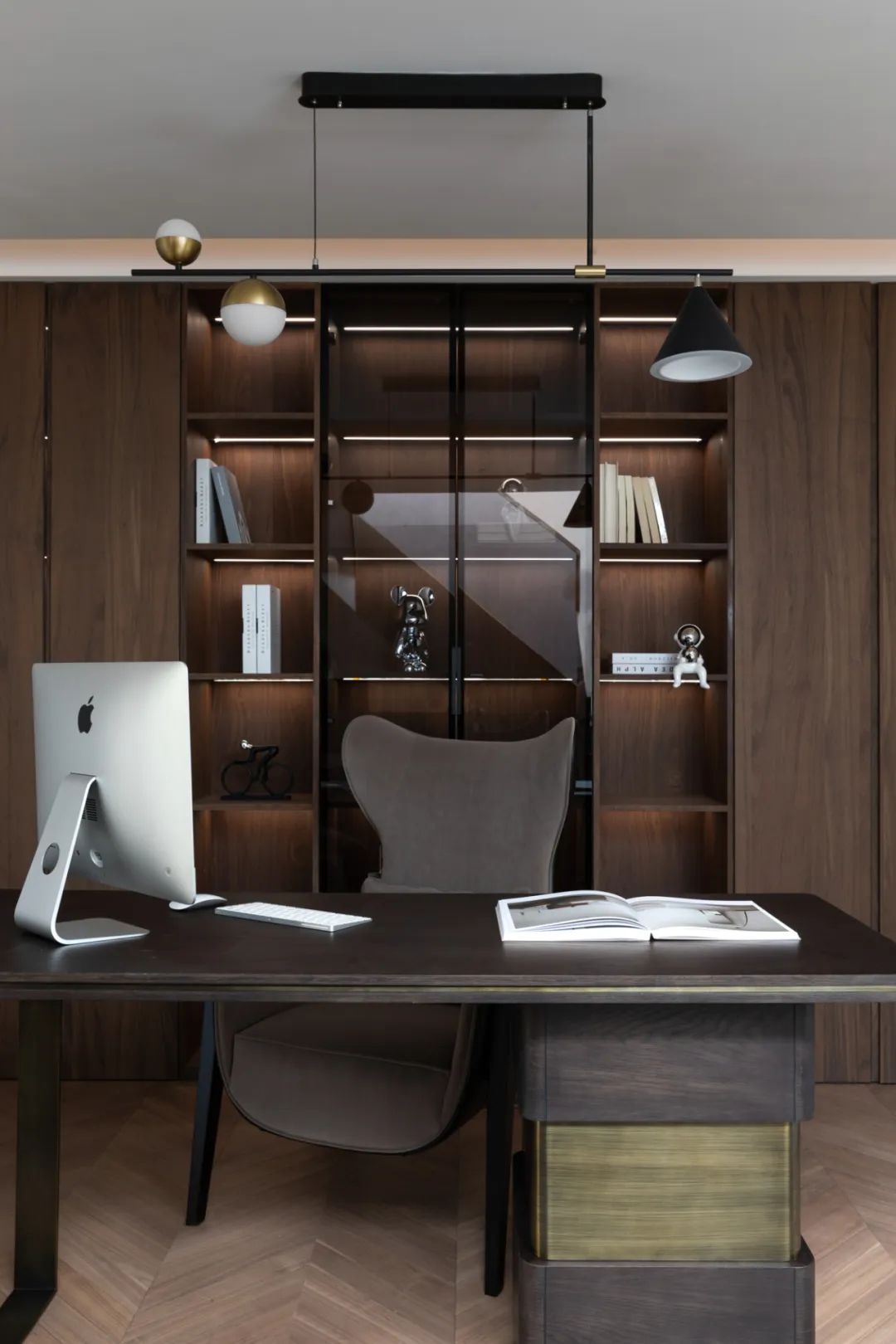
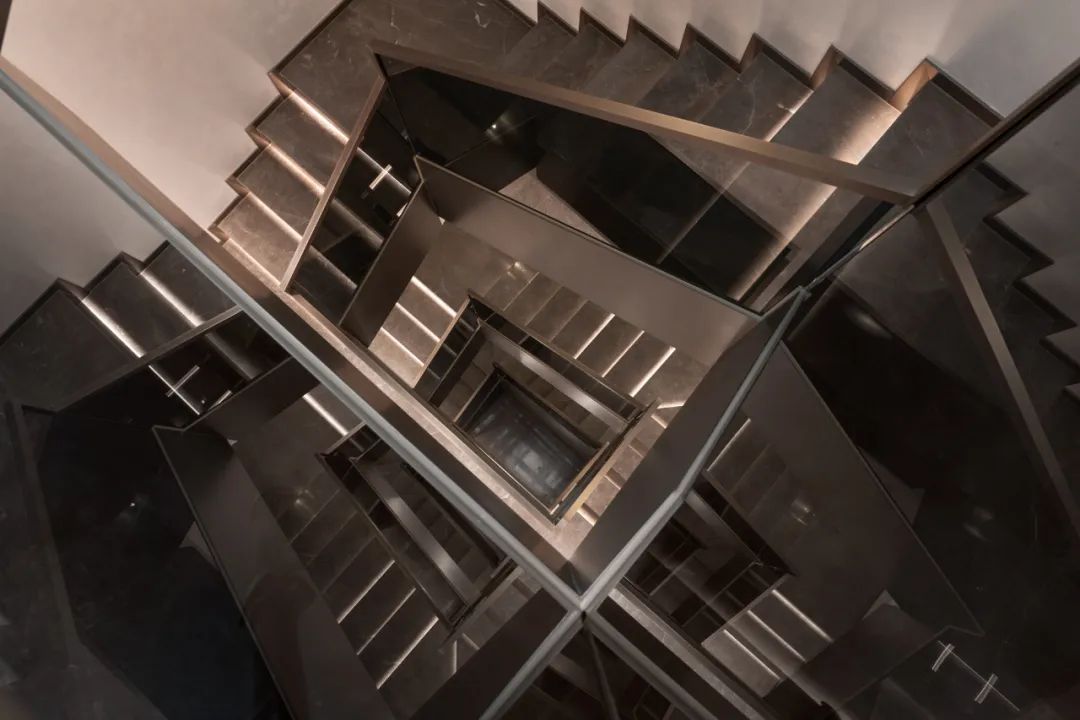
写在最后:
整个设计能看出设计者徐跃兵老师在不停地探寻与突破新的设计呈现,以达成心中对家的乌托邦畅想。当事物回归本源,保持纯净的原始状态,创造出一种沉浸式艺术,才能带给人们无限的想象空间。这或许是设计师所追求的“仪式感”的精妙所在。
When things return to their origins, maintain a pure and original state, and create an immersive art, it can bring people unlimited imagination space. This may be the subtlety of the "sense of ritual" that designers pursue.
项目概况
项目地址 | 中国.杭州
项目面积 | 400㎡
主创总设计 | 徐跃兵
参与设计 | 王嘉豪、朱珂玮
项目摄影 | 翰墨视觉-小四
设计师介绍
Designer
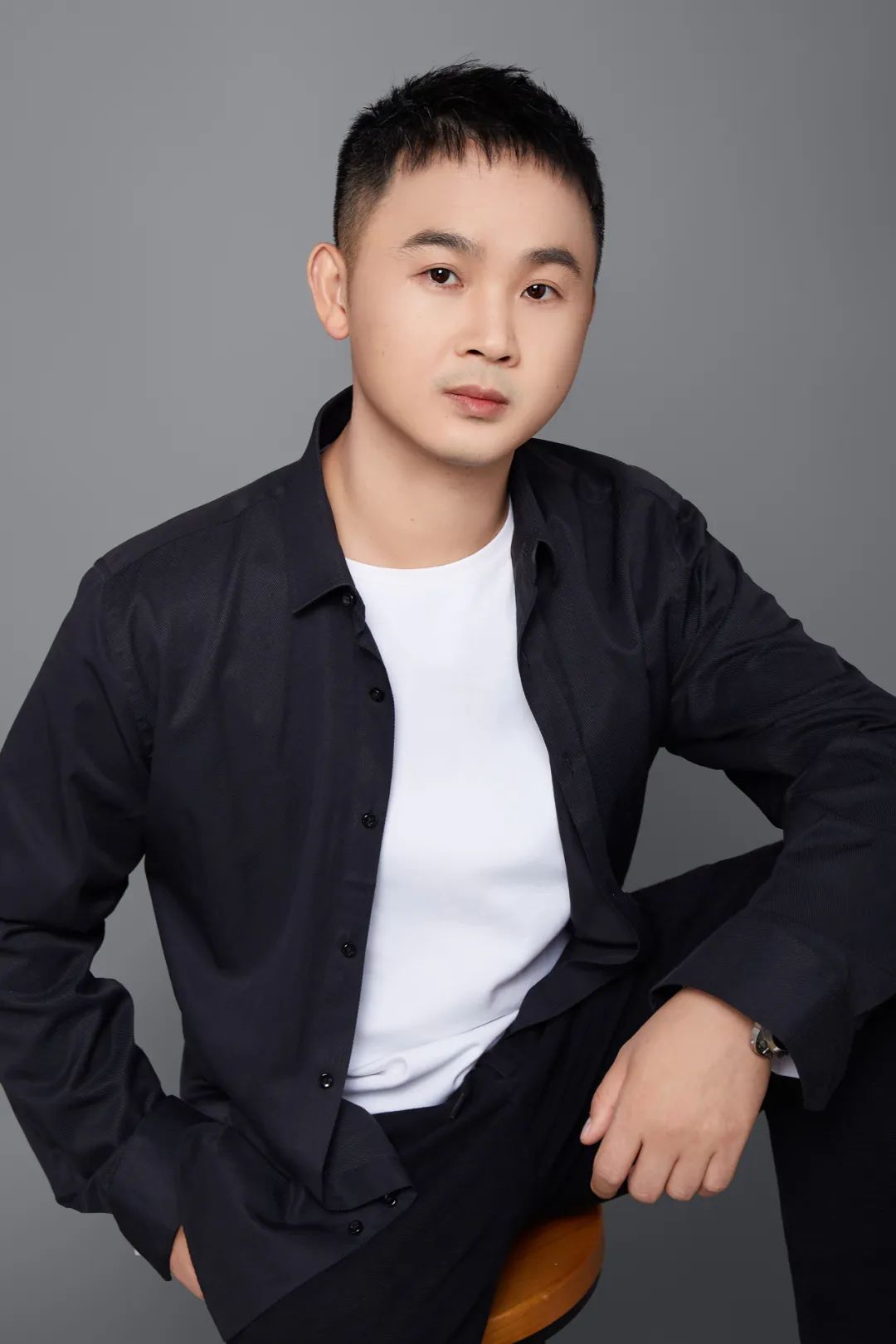
徐跃兵YueBing Xu
尚层装饰(北京)有限公司杭州分公司设计总监、高级讲师
中国建筑装饰协会高级室内建筑师
CIID中国建筑学会室内设计分会会员
浙江最具影响力十大别墅室内建筑师
腾讯、网易首推设计师
中国十大顶级豪宅最具影响力设计师
作品先后刊登《西子家居》、《瑞巢杂志》等
第二届室内互动设计传媒大赛最佳方案奖
第六届室内设计传媒大赛最高奖--金K奖
杭州电视台《家居新视点》、《壹家居》栏目应邀采访
第四届(筑巢奖)别墅空间方案类优秀奖
作品绿城桃花源进杭州年度别墅优秀设计10强
